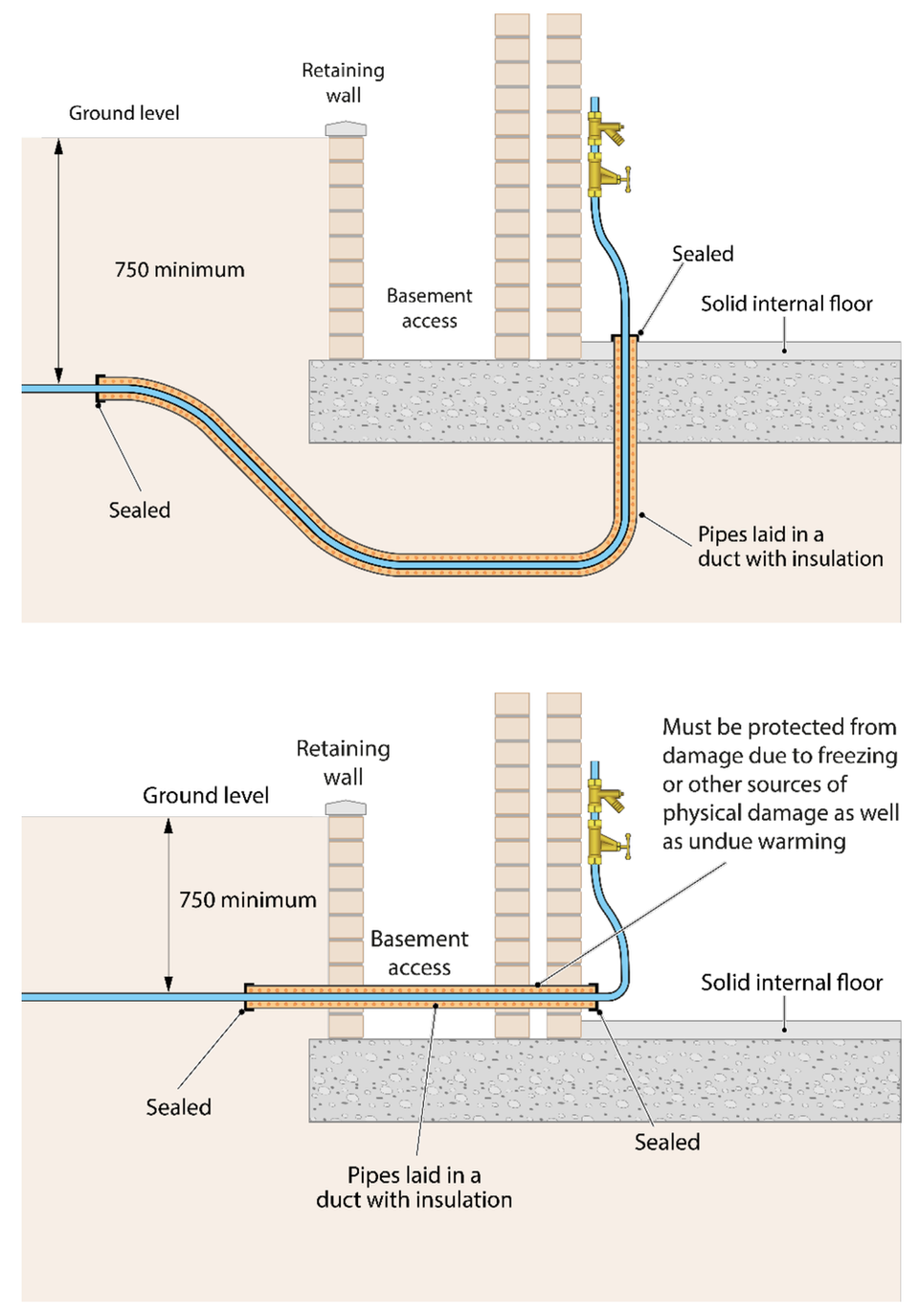The supply pipe to a building should enter at a depth of 750 mm.
Pipework passing through walls and laid at depths of less than 750 mm, including any inside the building should be ducted. This is to prevent damage and facilitate ease of replacement, the internal surface of the ducting should be smooth bore i.e. any ridging to be external only.
The pipework should be sealed using a method acceptable to the local water undertaker. This is to prevent ingress of gases and vermin. It should also be adequately insulated. Where pipework is installed below a suspended floor if there is an air vent the pipework should be ducted and insulated to the finished floor level.
The acceptability of the methods of protection for pipework is dependent on a number of location specific factors, such as the type and size of water fitting, the likely water supply and air temperatures as well as demand flow. Manufacturers usually provide information about the appropriate thickness and thermal conductivity in their technical specifications. BS EN ISO 12241 and BS 5422 are another source of useful information.
When installed in accordance with the manufacturer’s instructions insulation may delay but not prevent freezing. Examples of pipework entering a building at and below street level are given below.


We use cookies to give you the best possible experience with Water Regs UK. Some are essential to provide website functions and ensure the website is secure. We also use cookies to help us understand how people use the site and to make improvements. Click "Accept All" to enable recommended settings or click "Manage cookies" to adjust your settings. For more details, see our Cookie Policy.